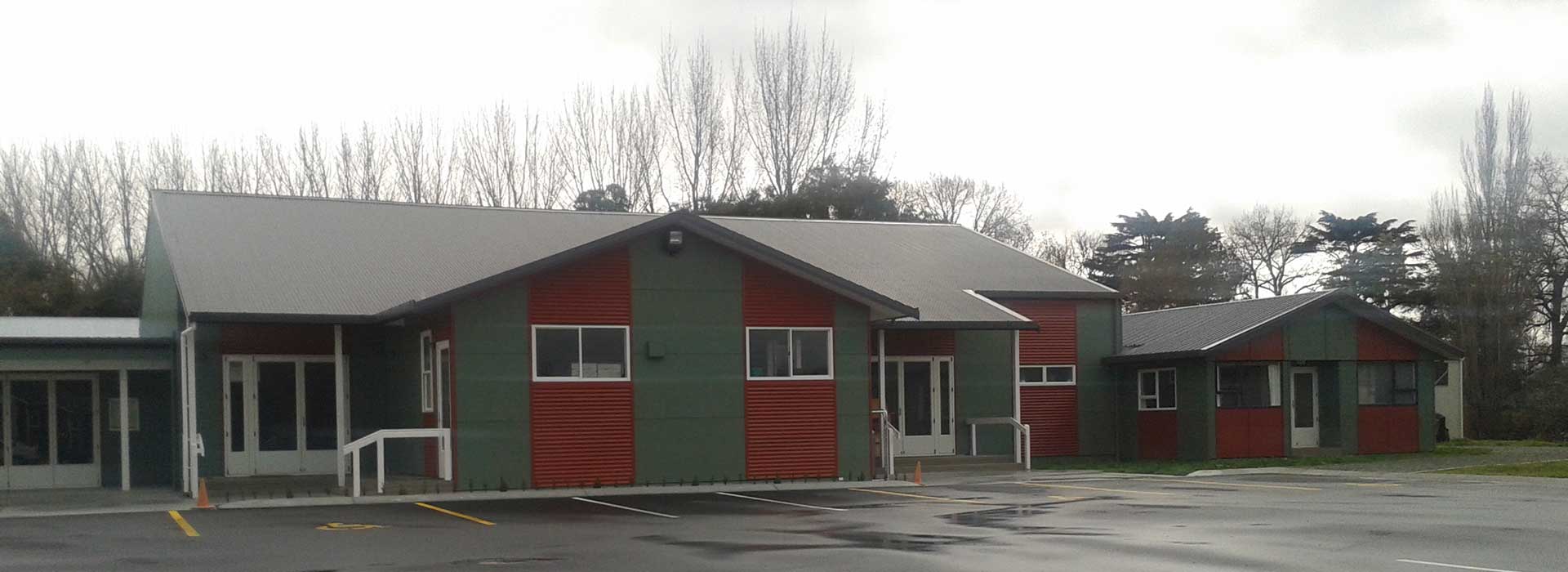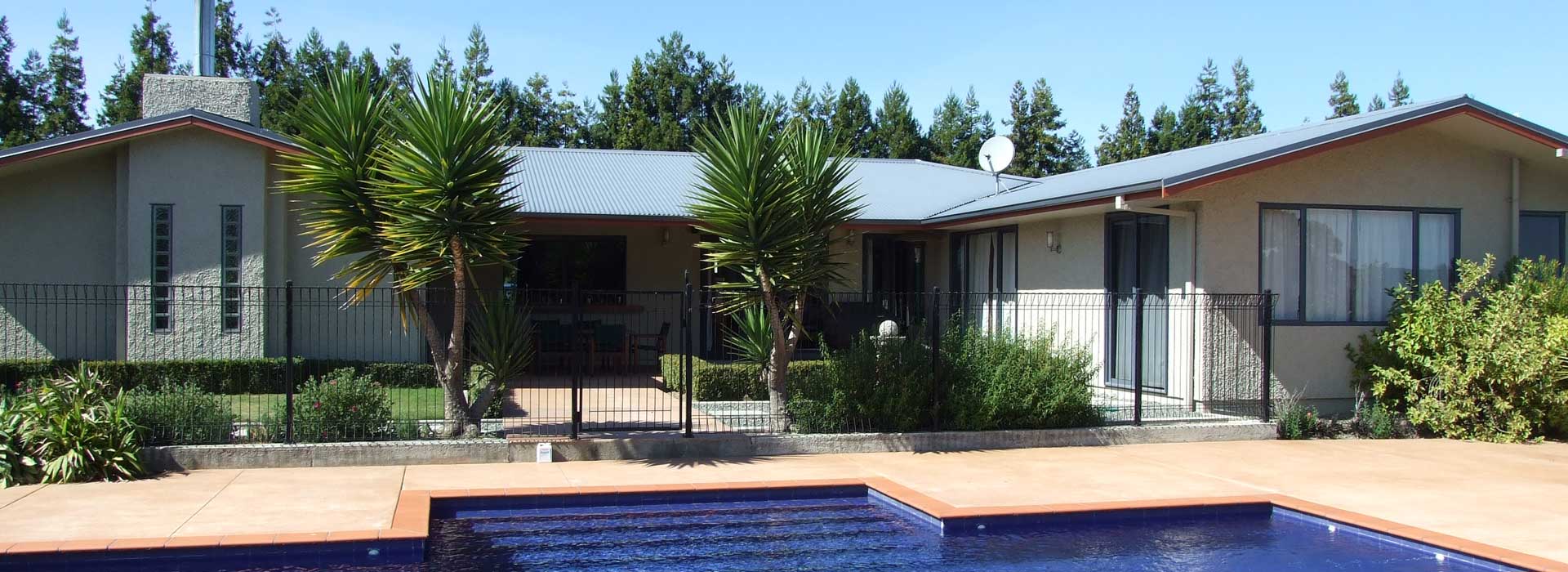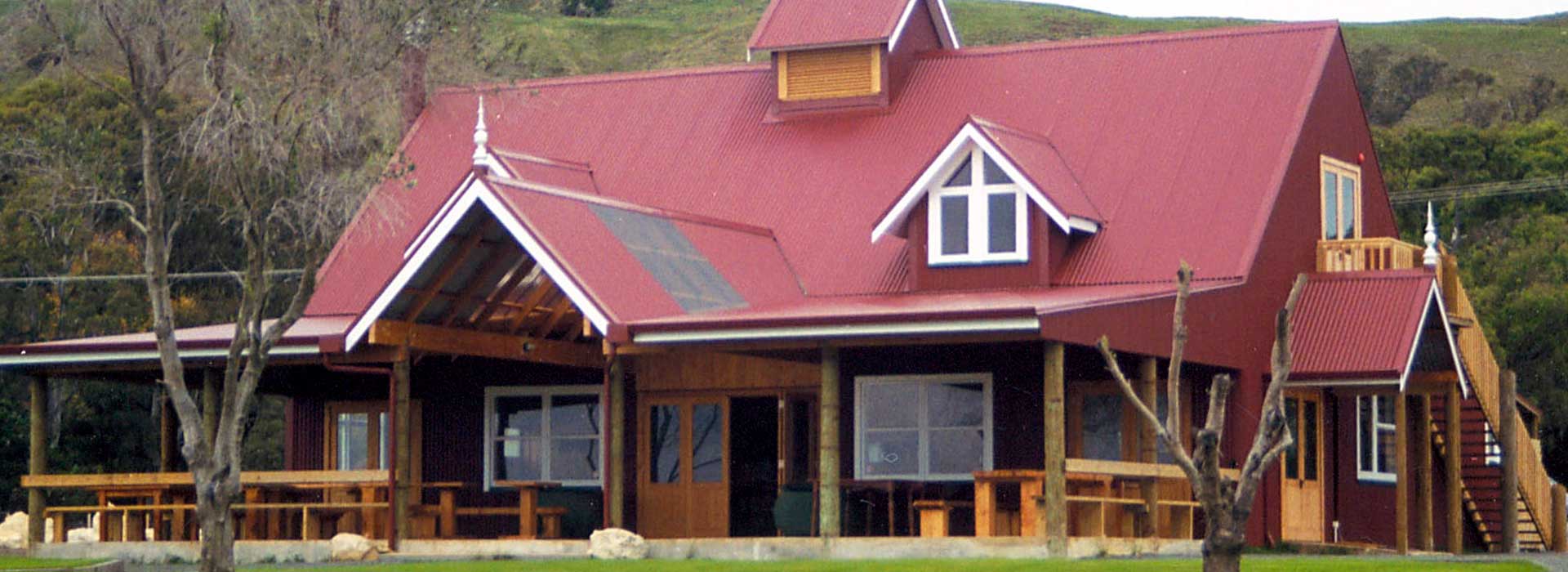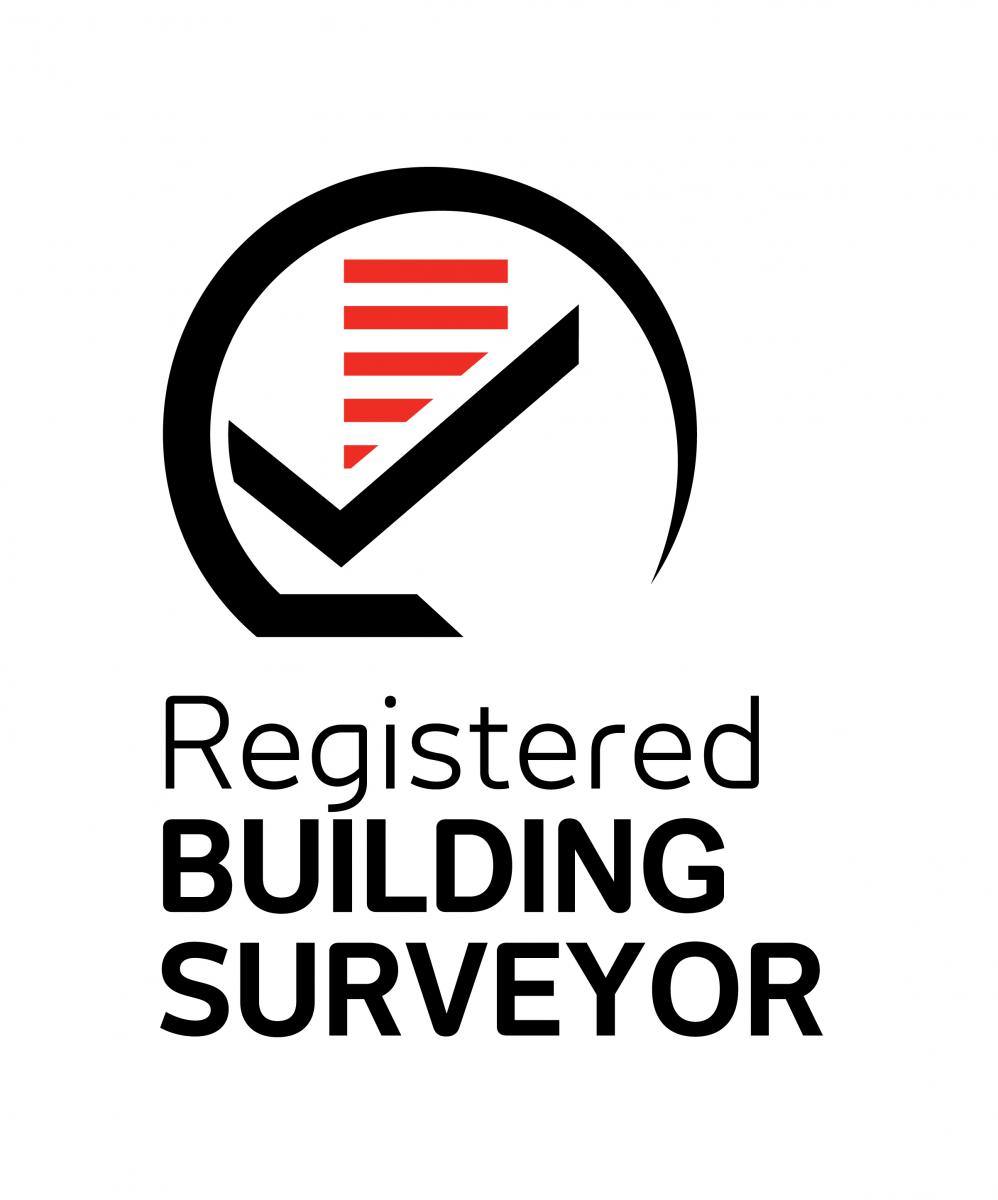Certificate of Acceptance (CoA)
This involves assessing the building for compliance with NZS 3604 Timber Framed Buildings and other engineering standards that maybe necessary for a comprehensive report for your building.
Conditions where these may be necessary are
- selling your property, where the council plans do not match the as built layout of the building (construction pre-1992)
- selling your property, where no code compliance certificate (CCC) has been issued (construction post-1992)
- work completed prior to you purchasing the property without a building consent,
- work completed without a building consent and holding a purchase of the property.
This generally starts of as a non-invasive assessment of the condition of claddings and linings without extensive or destructive testing, however due to the extent of work having been carried out, the majority maybe covered over with linings or claddings which may require some invasive investigation to identify the method of construction and or the materials used.
We provide a written report outlining any non-compliance issues, both major and minor defects etc.
Where the assessment highlights defect failings both major and minor or other issues, these will be raised with you as these may require further investigation, that being the case we will recommend a course of action for further investigation including type of investigation and if it is prudent for a third party to undertake further invasive investigation and testing and finally we may comment on consequential issues that may arise if no remedial work is undertaken.

Weathertightness (WT)
This involves assessment of claddings and linings by the following methods:
- Visual
- Non-invasive moisture meter readings
- Invasive testing and sampling by destructive testing and moisture readings.
These investigations pay particular attention to junctions of claddings that are known to be susceptible to water ingress from the following issues:
- Design defect
- Material failure
- Poor construction detailing
The visual inspection looks at the following areas (but not limited to):
- The exterior cladding junctions and control joints (or lack of)
- Multiple exterior claddings (change of cladding types within the wall length)
- Multiple floor levels
- Around openings and penetrations
- Reverse raking soffits
- Internal areas of particular interest (window openings, differing floor levels - upper and lower floor levels, wet floor areas)
The assessment takes into consideration a risk matrix score using the E2/AS1 requirements as outlined in the acceptable solutions of the building code and the type of claddings and construction (i.e. claddings over a cavity or direct fixed).
Where possible we will review all known plans and specifications to check for compliance with the approved documentation at the time the dwelling / building was constructed.
Invasive testing consists of cutting way exterior claddings and interior linings to measure the moisture content of timber with deep penetrating prongs and moisture meter. Timer samples are also taken if required and sent to the laboratory for further testing.
The further testing will identify issues within the building elements that may / will require remediation, with this information it will also help to identify the type and extent of remediation required.
Tests will be carried out to identify the following:
- Timber treatment
- Mould and spores type
- Age of mould and spores
- Type of decay
Deferred Maintenance (DM)
This involves a non-invasive assessment of the exterior claddings and interior linings. We provide a report on the condition and what is required to bring these up to the manufacturer's recommendations, also comment on the detrimental effects to these building elements if nothing is carried out to rectify the issues.
Earthquake Prone Buildings (EPB)
This normally involves other third party consultants - generally a structural engineer. The investigation calculates the building strength against today's building code requirements. Once this is established we work with the engineer to find solutions to bring the building back to an acceptable strength to allow the building to be occupied.
Maintenance schedules (MS)
We will prepare a schedule or program that allows for the maintenance of the exterior claddings and interior linings and other building elements. This is to ensure the best performance is achieved of the materials to ensure the expected life cycle of all decorative finishes and substrates cachieve the maximum period before any major remediation work is required to any building element.
Other Investigation Services
Some of the types of invasive or other investigations that may be required to be undertaken by other third party consultants include:
- The removal of claddings to examine the extent of water ingress
- Air sampling for contaminants, e.g. mould
- Asbestos testing of claddings, linings or decorative finishes
- Electrical circuits, fixtures and fittings
- Plumbing and gas fixtures and fittings
- Structural engineering
- Geotechnical (ground) engineering
- Surveying to define boundaries or district plan requirements
- Quantity surveyor for cost estimations
Samples maybe taken and sent to the laboratory for further investigation to identify any of the following:
- Timber treatment
- Mould and spores type
- Age of mould and spores
- Type of decay







